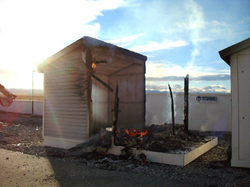

Danu Technologies Inc.
WHAT IS A SIP PANEL
It actually does not look like much but it is the newest technology that is shaking up traditional timber frame home builders. It is a solid foam core laminated to two sheets of maganese oxide fire resistant panels and depending on the thickness of the solid foam core we can offer several R-values up to R-48.
Unlike the traditional OSB SIPS on the market our product is fire rated in excess of 1.5 hours where ordinary OSB SIPS are flammable. Due to the make up of our SIP Panels there are no air leaks, they are mold and mildrew proof, pests cannot build in it and it goes up faster and with less waste than any timber built home on the market.
This means value for the clients. The client can save money on heating and cooling, you can save money on labour and installation costs – a win-win situation for any home-builder.
 1/2 SIP Panel/1/2 Conventional Build BuildingLeft side of building is constructed with SIP Panels Right side of building is regular conventional build with gypsum board on inside |  Comparison of sidesOnce set ablaze this shows the conventional building side on fire and the SIP panel side untouched |  Closer look at BuildingLooking closer on the inside you can see the SIP Panels are not on fire but part of the conventional building roof structure has collapsed inwards |
|---|---|---|
 End of Fire TestAs you can see the conventional build side has been completely destroyed while the SIP Panel side remains unscathed. The siding on the SIP Panel side also sustains little damage |
 SIP Panel Construction |  SIP Panel layersComposite based on magnesium oxide 3 layers of fibreglass mesh Inert, no VOC’s “Natural” cement Binds readily to cellulose fillers |
|---|---|
 Building WallEase of Assembly |